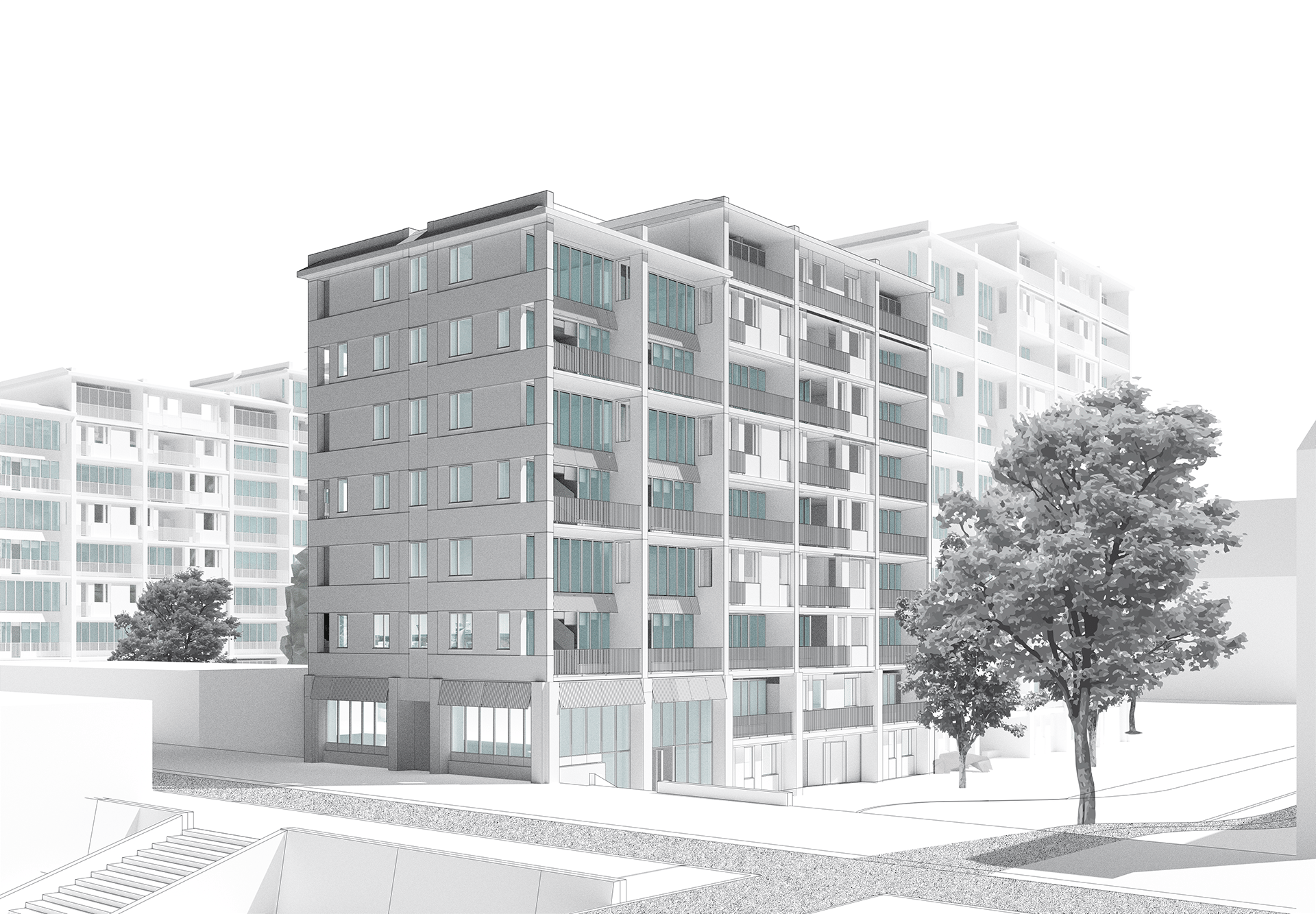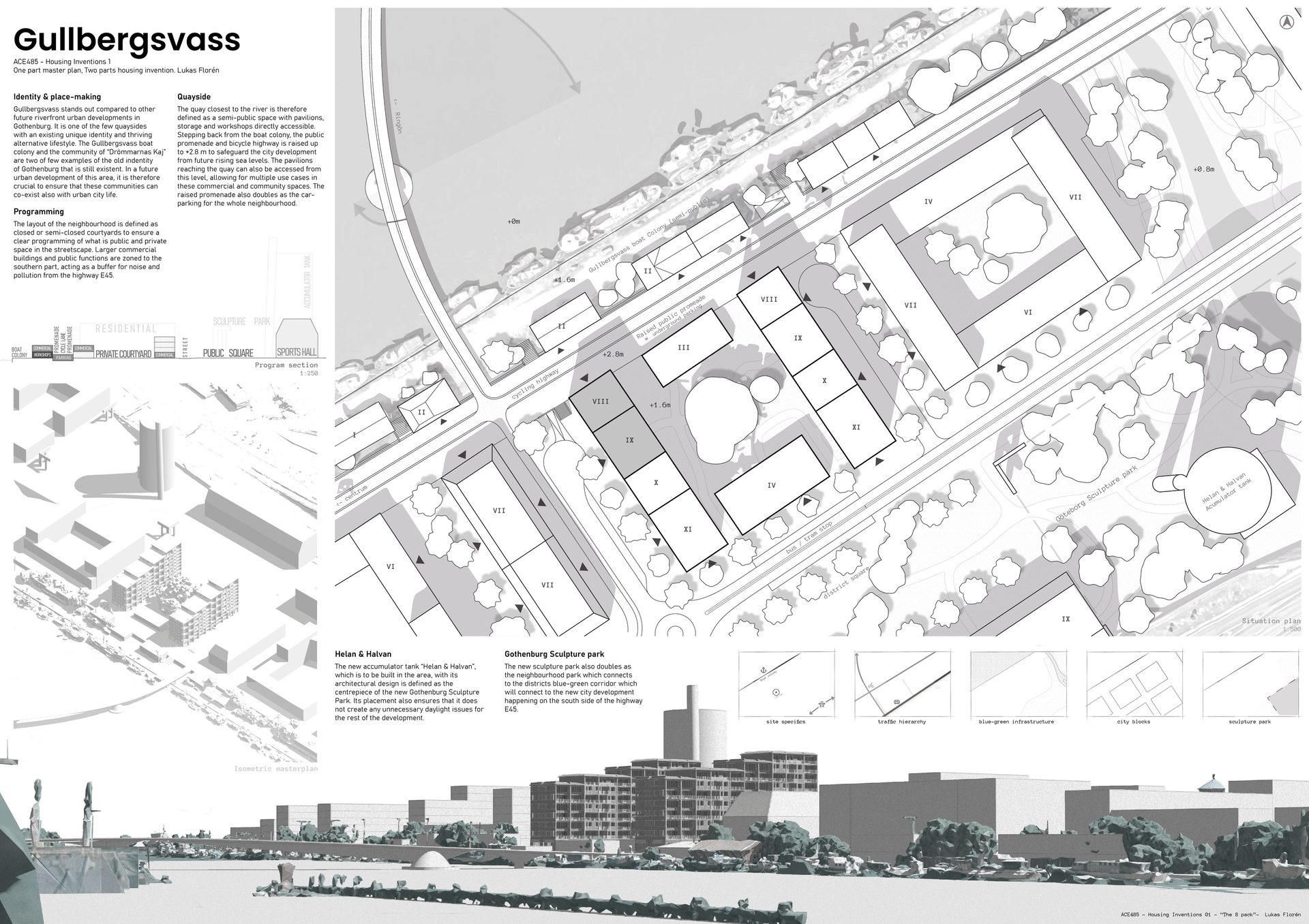The idea of the Apartment-Pack
The 8-pack aims to look further than the twodimensional floor plan of typical Swedish urban housing development and instead work with the idea of dwellings as volumes. Which
qualities can be gained if one looks further than the apartment type-plan? Can also general accessibility be reached according to Swedish regulations?
Project work part of the course "Housing inventions 1" Chalmers University of Technology. Fall semester 2024.
8-pack
An investigation into defining new urban housing typologies...


8 pack ≠ 8 carrier
Instead of working with the notion of 2,3,4-carriers this concept instead focuses on the idea of “apartment-packs”. This pack consists of 8 units spanning two floors. Many of the apartments wrap around each other to reach more façade directions which in turn create the quality of double heighted spaces within the dwellings.
Accessibility
The two-story apartments have an accessible entrance floor, or is planned for either added interior walls and/or adding extra flooring in double heighted spaces to reach general accessibility requirements. The single-story apartments are fully accessible while two of them can be reached directly from the elevator shaft.


Three 8 packs
Like a typical housing project, a type-floor plan is multiplied vertically, but in this case, it is the apartment-pack that is stacked. Here, three 8-packs are combined with a terraced top floor and a half floor of apartments near the entrance, resulting in 33 dwellings in a 9-story building.
MAB Furnishability
To ensure living quality, one larger and one smaller apartment from the 8-pack were analyzed using the MAB furnishability standard, including considerations for communication areas and unfurnishable spaces such as bathrooms and areas under stairs.




Identity and place-making
Gullbergsvass stands out compared to other future riverfront urban developments in Gothenburg. It is one of the few quaysides with an existing unique identity and thriving alternative lifestyle. The Gullbergsvass boat colony and the community of Drömmarnas Kaj” are two of few examples of the old indentity of Gothenburg that is still existent. In a future urban development of this area, it is therefore crucial to ensure that these communities can co-exist also with urban city life.
Programming of space
The layout of the neighbourhood is defined as closed or semi-closed courtyards to ensure a clear programming of what is public and private space in the streetscape. Larger commercial buildings and public functions are zoned to the southern part, acting as a buffer for noise and pollution from the highway E45.
Masterplan work of the course "Housing inventions 1" Chalmers University of Technology. Fall semester 2024.
Gullbergsvass
masterplan
Quayside
The quay closest to the river is therefore defined as a semi-public space with pavilions, storage and workshops directly accessible.
Stepping back from the boat colony, the public promenade and bicycle highway is raised up to +2.8 m to safeguard the city development from future rising sea levels. The pavilions
reaching the quay can also be accessed from this level, allowing for multiple use cases in these commercial and community spaces. The
raised promenade also doubles as the carparking for the whole neighbourhood.
Helan & Halvan
The new accumulator tank “Helan & Halvan”, which is to be built in the area, with its architectural design is defined as the centrepiece of the new Gothenburg Sculpture Park. Its placement also ensures that it does not create any unnecessary daylight issues for the rest of the development.
Gothenburg Sculpture park
The new sculpture park also doubles as the neighbourhood park which connects to the districts blue-green corridor which will connect to the new city development happening on the south side of the highway E45.




Masterplan work of the course "Housing inventions 1" Chalmers University of Technology.
Fall semester 2024.
